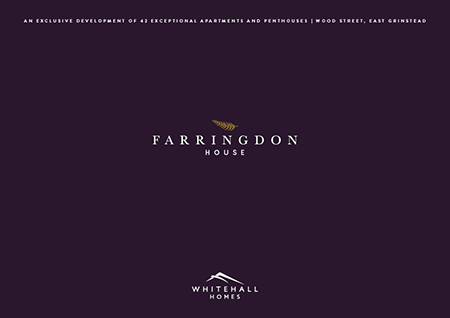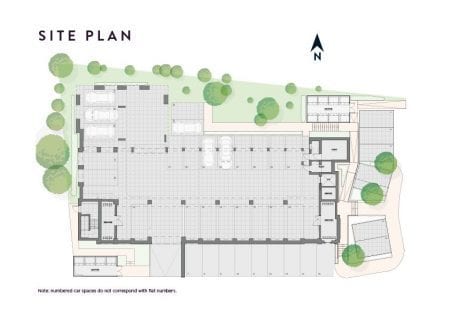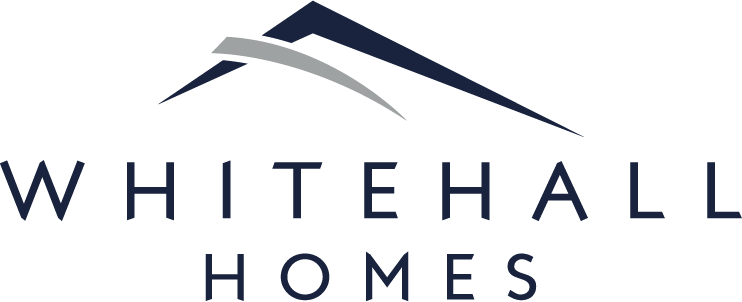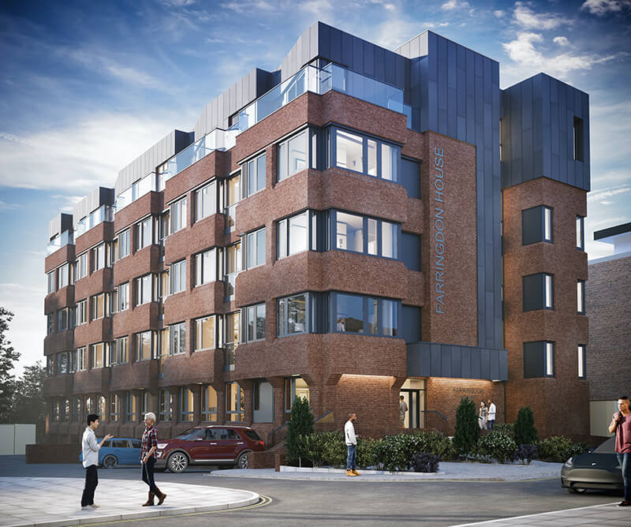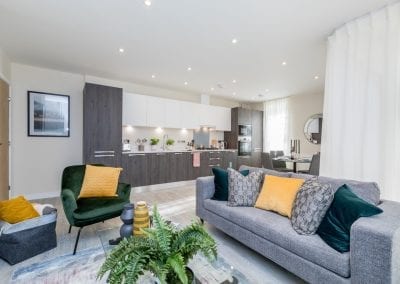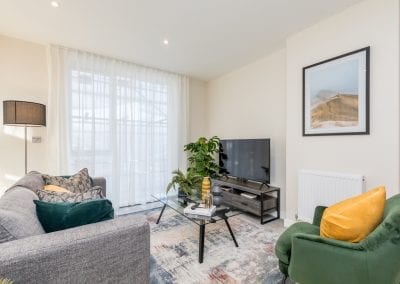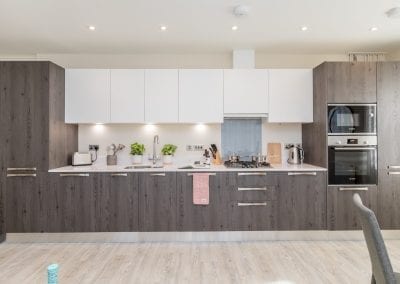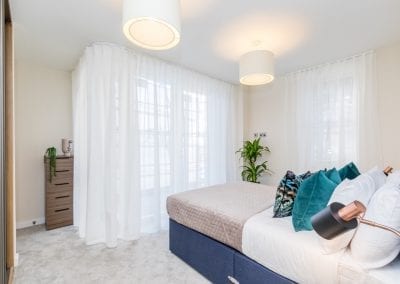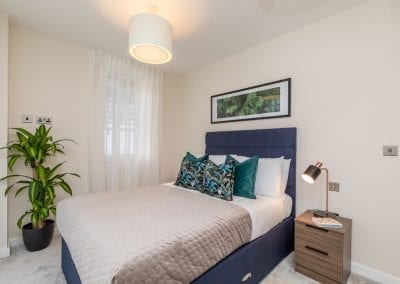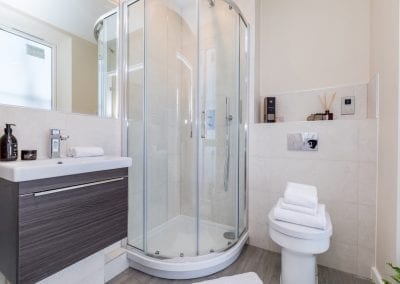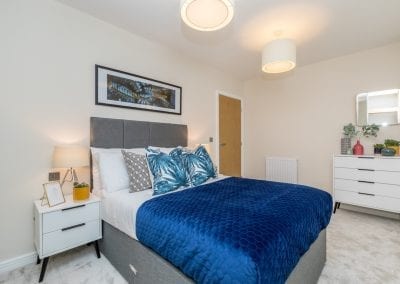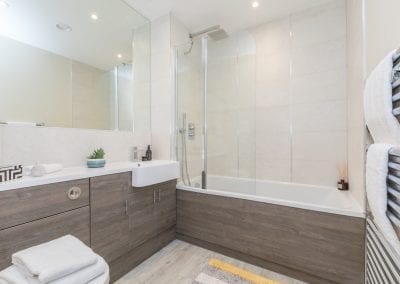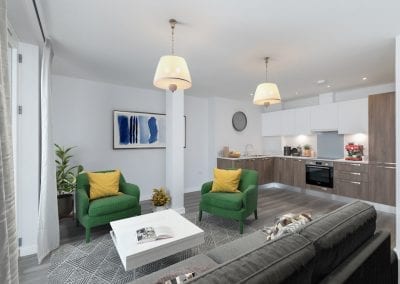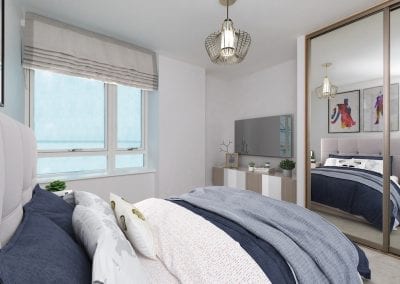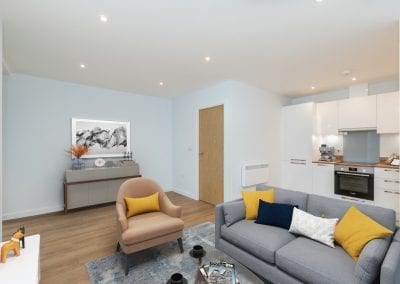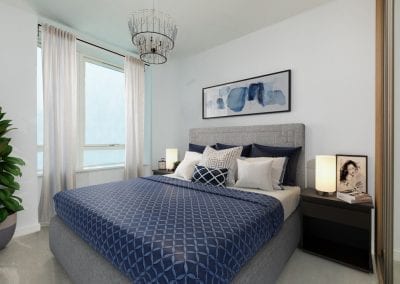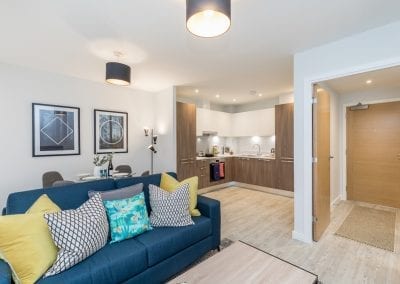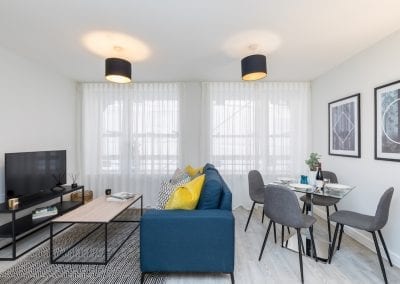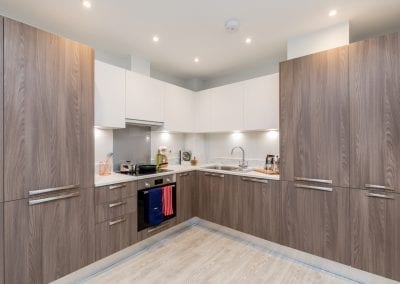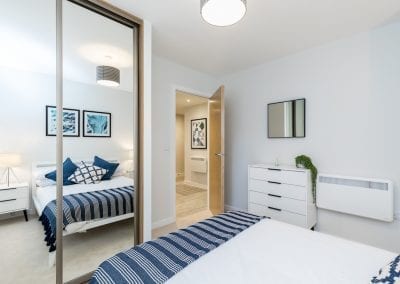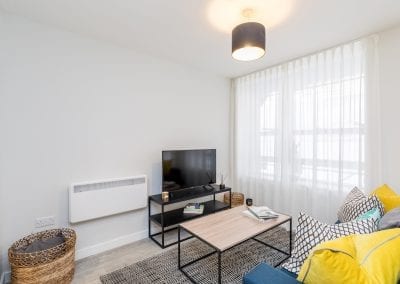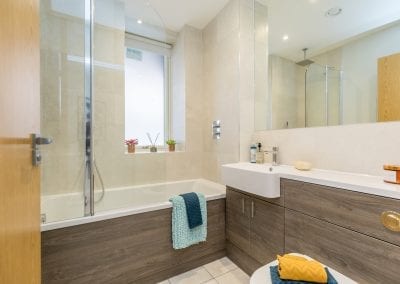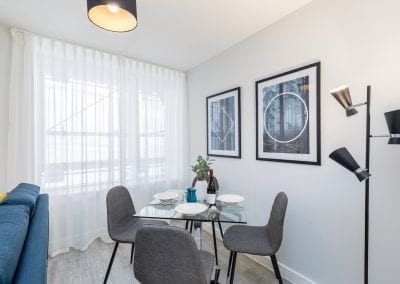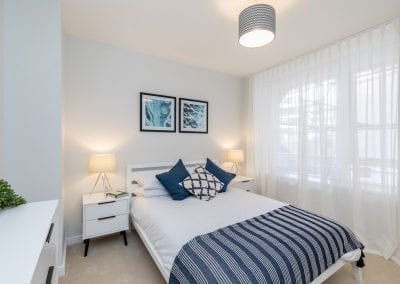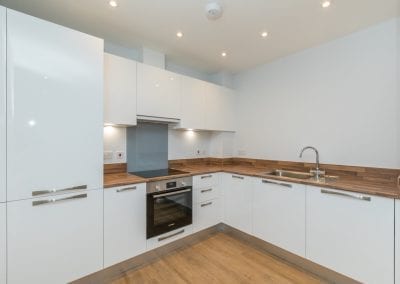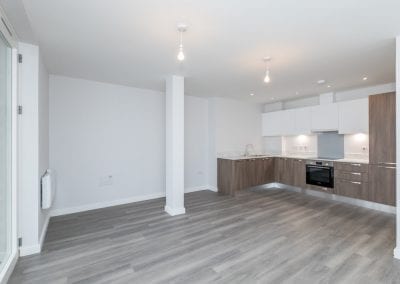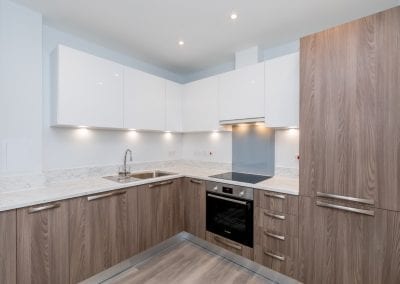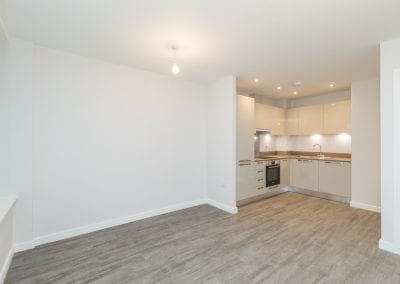An exclusive development of just 42 exceptional Apartments and terraced Penthouses.
Discover modern luxury living in the heart of an ancient market town:
three minutes’ walk from East Grinstead Rail Station, with the town centre just beyond, Farringdon House is an exclusive development of just 42 exceptional apartments and penthouses.
Situated down a quiet side-street, and screened from the bustling town centre by lush woodland, Farringdon House combines spacious accommodation with stylish design and an enviable specification, all within an ideal location in this
popular Sussex town. Perfect for investors, first time buyers or young professionals, its proximity to the railway station makes commuting to central London effortless, while the nearby M23 puts Gatwick and the M25 within easy reach.
This striking contemporary development is the creative extensive redevelopment of an existing building, offering a choice of 36 one and two-bedroom apartments, each with generous open plan living areas and most with Juliette balconies. In addition, there are just six exceptional one, two and three bedroom penthouse apartments with private sun terraces and far-reaching views. Enhanced by thoughtful landscaping and with lift access
to all floors, dedicated parking is available for most properties.
1-Bedroom Apartments from £199,500
2-Bedroom Apartments from £262,500
Terraced Penthouses from £275,000
42 of 42 units Sold – 100% SOLD STC.
Selling Agent:
Greenaway Residential – CALL 01342 777977
Marketing Suite
OPEN: 10 AM to 2 PM
(Tuesday through Friday)
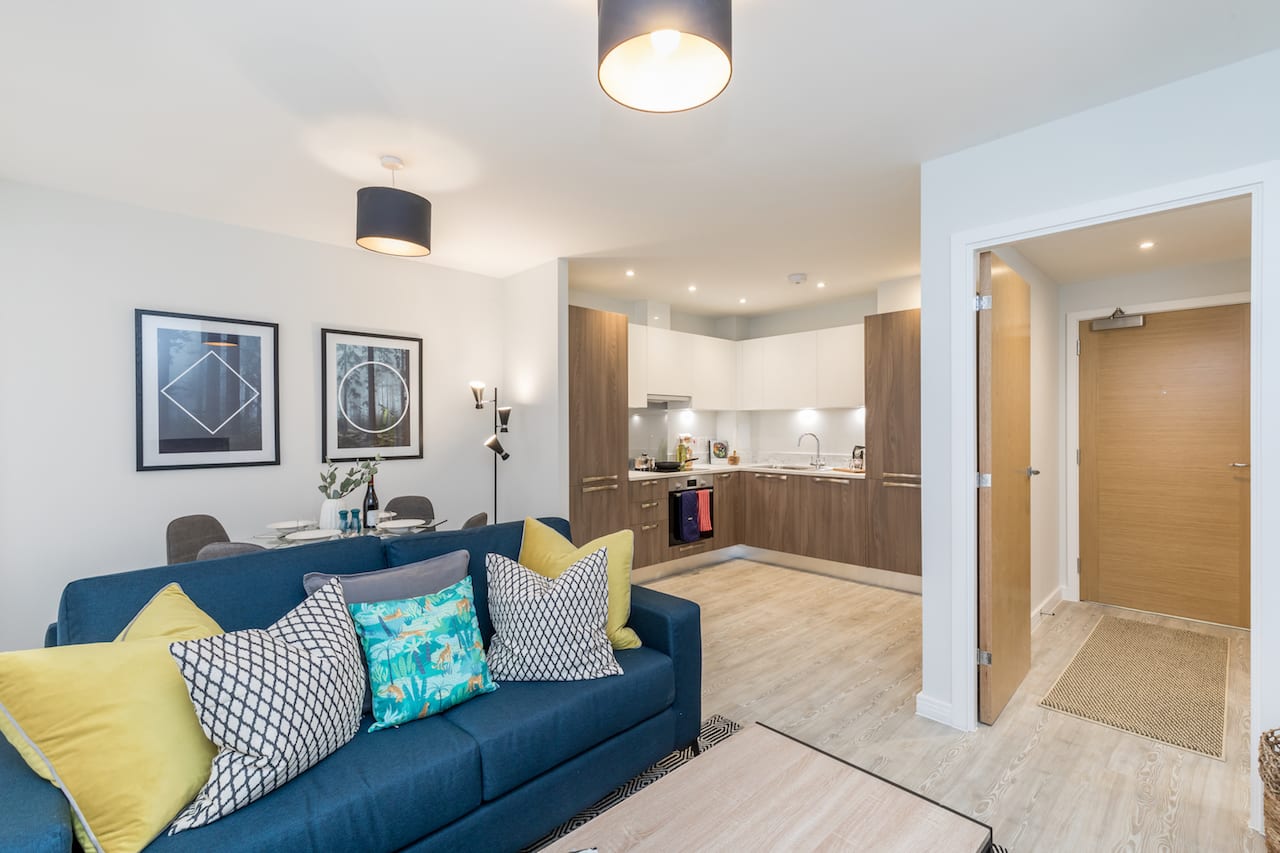
Ground Floor (Plots 1-9)
1 & 2 bedroom Apartments
Plot 1, 2, 3, 4, 5, 6, 7, 8 & 9 SOLD
Prices From £205,000
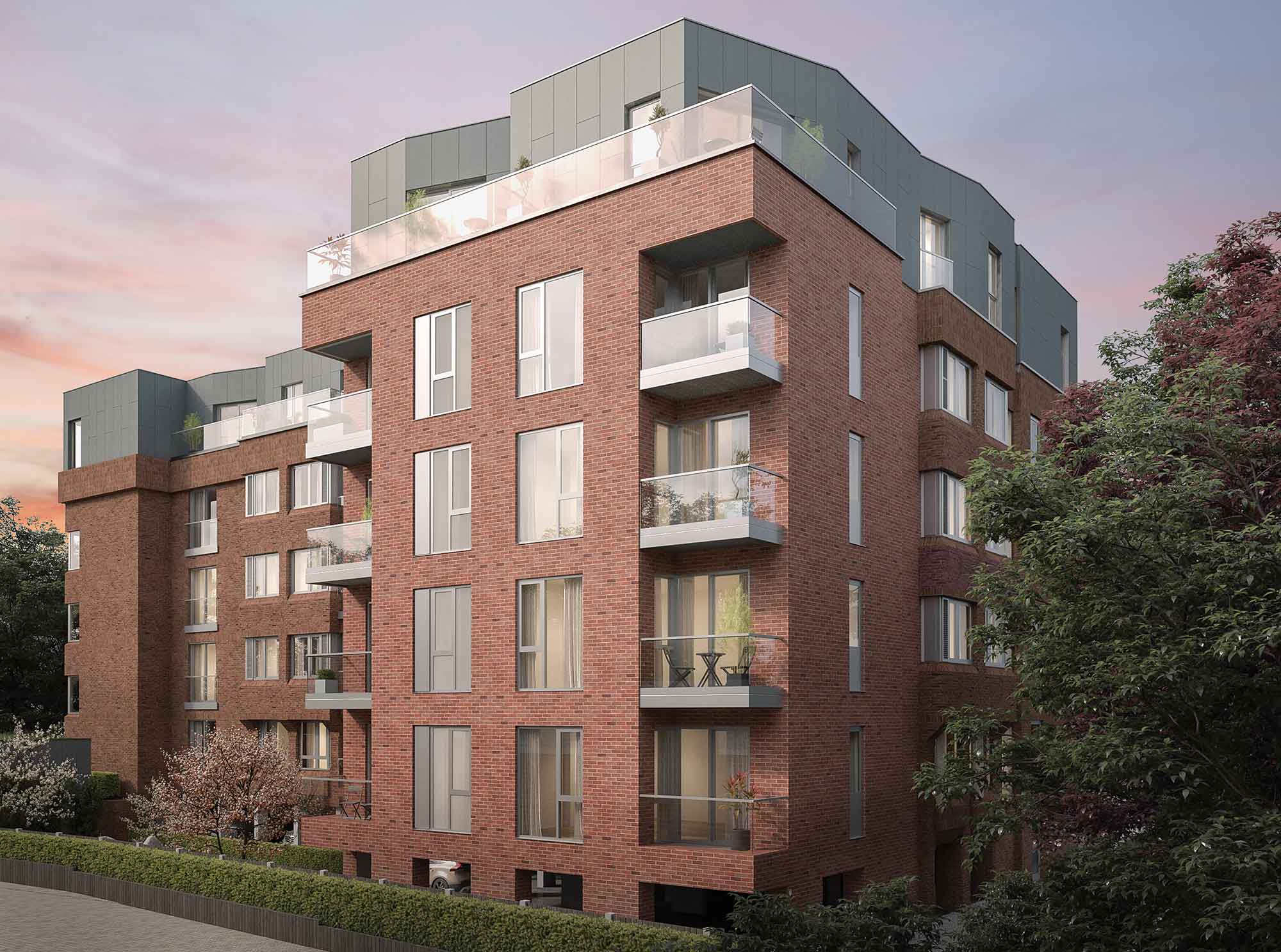
First Floor (Plots 10-18)
1 & 2 bedroom Apartments
Plot 10, 11, 12, 13, 14, 15, 16, 17 & 18 SOLD
Prices From £224,000
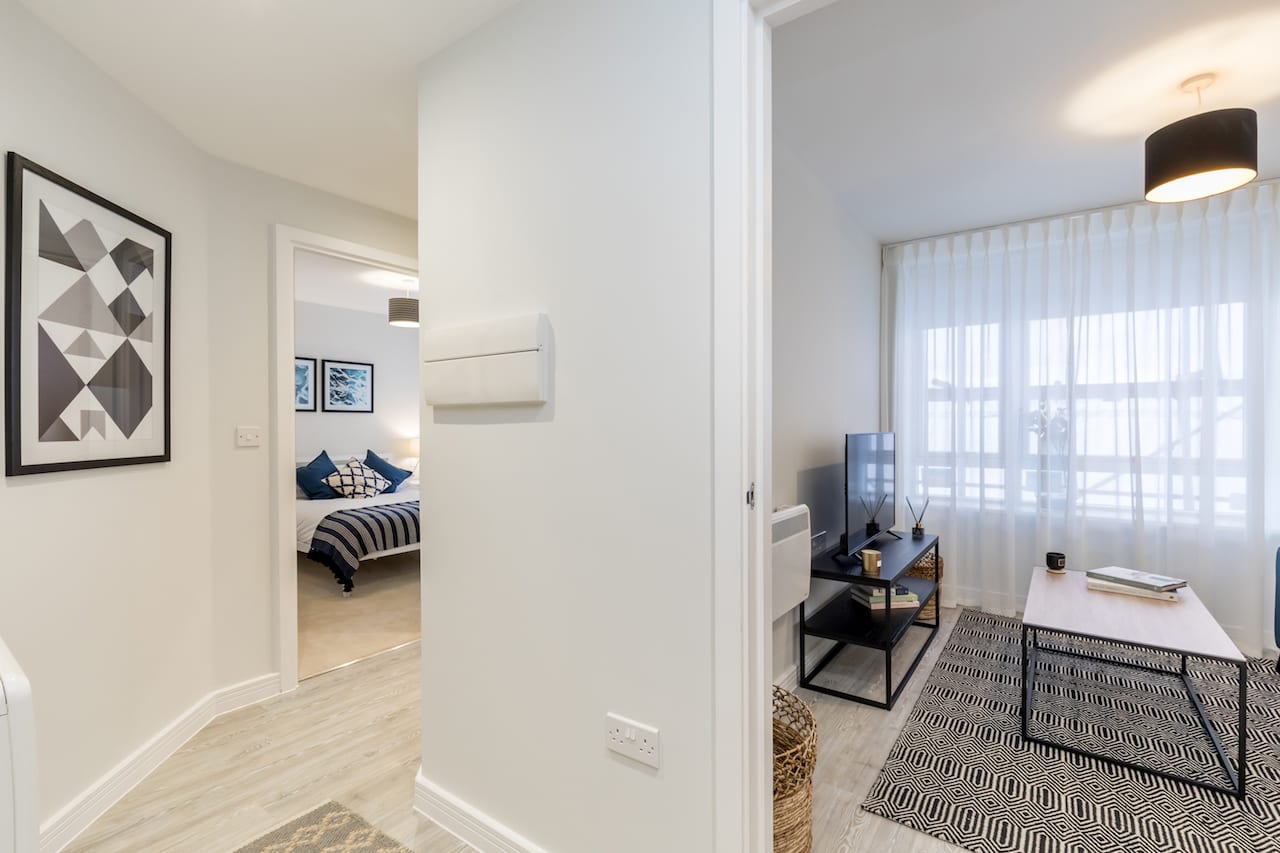
Second Floor (Plots 19-27)
1 & 2 bedroom Apartments
Plot 19, 20, 21, 22, 23, 24, 25, 26 & 27 SOLD
Prices From £228,000
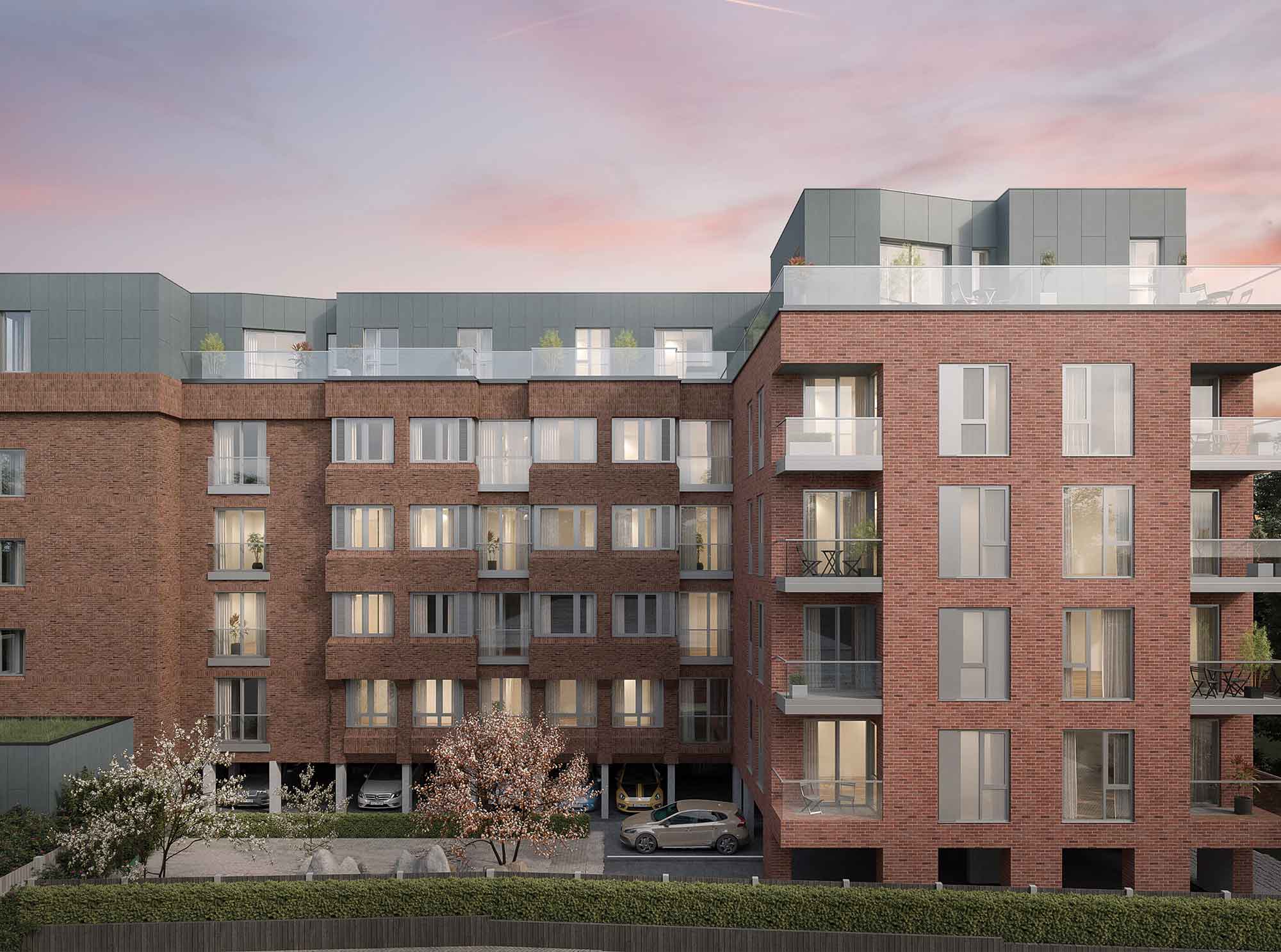
Third Floor (Plots 28-36)
1 & 2 bedroom Apartments
Plot 28, 29, 30, 31, 32, 33, 34, 35 & 36 SOLD
Prices From £238,000

Terraced Penthouses (Plots 37-42)
1, 2 & 3 bedroom terraced Penthouses
Plot 37, 38, 39, 40, 41 & 42 SOLD
Prices From £275,000
Flat 6 is the same layout though finishes may vary as Flat 15, 24 and 33. Flat 10 is the same as Flat 19 and 28. Flat 9 is the same as 18, 27 and 26.
Virtual tours
- Italian designer Stosa Cucine kitchens with Bosch appliances throughout including dishwasher and full height fridge freezers
- Consentino Silestone worktops and breakfast bar, boiler taps, Bosch integrated high level oven and integrated microwave in selected 2-bedroom flats
- Easy clean Induction hobs
- Gas hob to selected flats
- Above counter pelmet lights to all flats
Bathroom*
- Selection of bathtub or large showers with designer integrated basin and cabinetry to all main bathrooms
- En-suite showers to selected 2-bedroom flats with integrated basin and designer chest of drawers
- Concealed through-the-wall shower valves and fixed shower heads with separate handheld shower head to selected flats
- Shaver points to all bathrooms
Media*
- Fibre optic cable direct to each flat
- Masterbed and lounge speakers and Sonos amp to selected 2-bedroom flats (optional extra)
- High level SAT/TV/FM point to bedrooms and Sky enabled
- SAT/TV/FM (Sky enabled) and Telephone point to all lounges
- Audio door entrance access to all each flats
- Secure fob access to main entrance
Furniture and Finishes*
- Italian designer Stosa Cucine kitchens with Bosch appliances throughout
- Inbuilt wardrobes with mirror sliding door to bedrooms
- Utility hall cupboard(s) in all flats with provision for washer dryer
- Dimmable LED lights to all kitchens and dining room in selected 2-bedroom flats
- Selection of Amtico luxury flooring and Victoria Carpets to bedrooms
Heating and Ventilation*
- Individual flat “whole house” extract ventilation
- Gas central heating to selected flats with Worcester boiler
- Electric heating with integrated room zonal controls
- Up to date high efficiency insulation reducing heat loss
Communal*
- Kleemann Lift with designer wood effect and mirrored car interiors from basement level
- Waiting lobby on all floors with high level windows
- High quality Rationel composite aluminium and wood interior windows to all flats
- Rationel Juliet balconies with glazed balconies to selected flats
- A selection of internal and external allocated parking spaces to all 2-bedroom flats and selected 1-bedroom flats (some ground floor 1-bedroom flats exclude parking)
- Main entrance staircase and additional rear staircase accessible to all flats
- Solid concrete frame structure boosting high ceilings throughout (2.4m to all rooms, in excess of UK average)
External*
- Large lockable communal bin store
- Communal private lit garden area
- Secure bicycle storage rooms
*Specification may very from apartment to apartment
** Optional extras (Sonos)
